Innovative Shower Ideas for Compact Bathrooms
Designing a small bathroom shower requires careful planning to maximize space and functionality. Efficient layouts can make even the most compact bathrooms feel open and comfortable. The choice of shower configuration influences not only the aesthetics but also the ease of access and maintenance. Common layouts include corner showers, alcove designs, and walk-in showers, each suited to different spatial constraints and stylistic preferences.
Corner showers utilize space efficiently by fitting into a corner, often with a sliding or hinged door. They are ideal for maximizing floor space in small bathrooms.
Walk-in showers provide a sleek, open look, often with frameless glass. They enhance the perception of space and are accessible for all users.
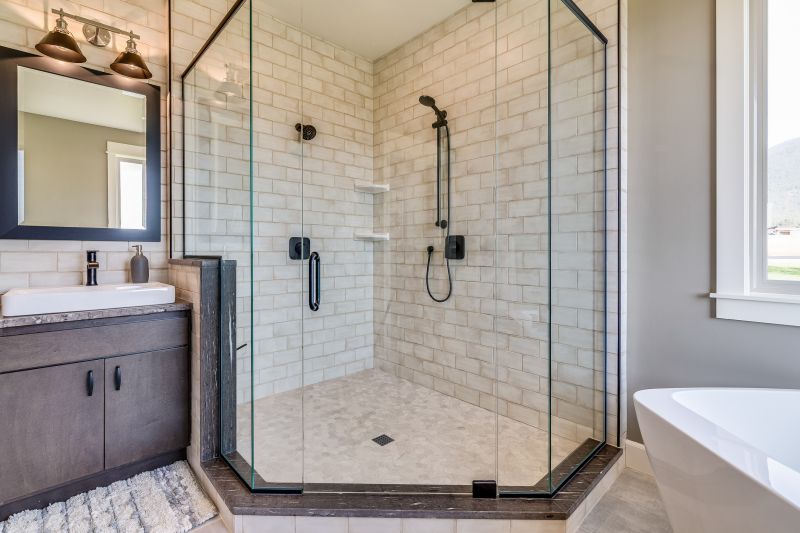
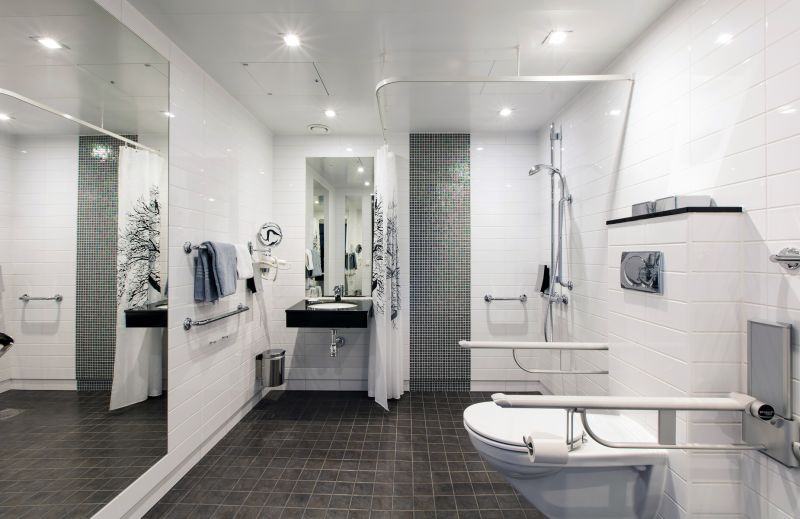
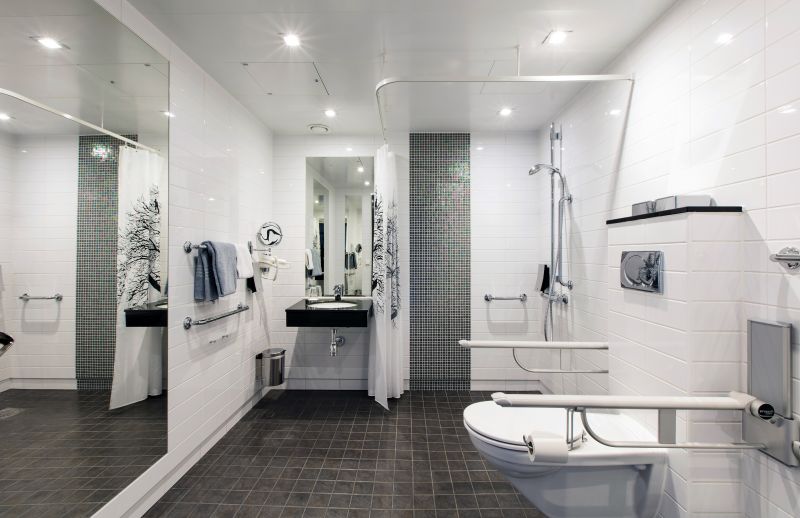
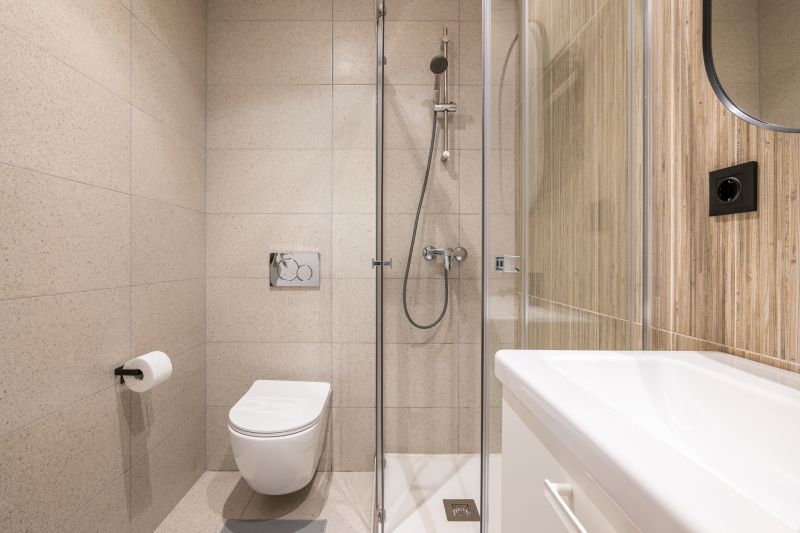
In small bathrooms, the selection of shower materials and accessories plays a significant role in creating a sense of space. Using clear glass enclosures minimizes visual barriers, making the room appear larger. Incorporating built-in niches reduces clutter and maintains a streamlined look. Choosing light-colored tiles and reflective surfaces further enhances the perception of openness. The layout must also consider plumbing placements to optimize space and reduce installation costs.
| Shower Type | Advantages |
|---|---|
| Corner Shower | Space-efficient, ideal for small bathrooms |
| Walk-In Shower | Accessible, modern aesthetic |
| Tub-Shower Combo | Versatile, combines bathing and showering |
| Shower with Bench | Provides seating, enhances comfort |
| Sliding Door Shower | Maximizes opening space |
Innovative small bathroom shower layouts focus on optimizing every inch of available space. Compact designs often incorporate corner configurations with sliding or bi-fold doors to avoid door swing interference. Frameless glass panels are popular for their sleek appearance and ability to visually expand the area. Additionally, the use of vertical space for storage, such as tall niches or shelves, helps keep the floor area uncluttered. Proper lighting and reflective surfaces are essential to enhance the sense of openness, making small bathrooms feel more inviting.
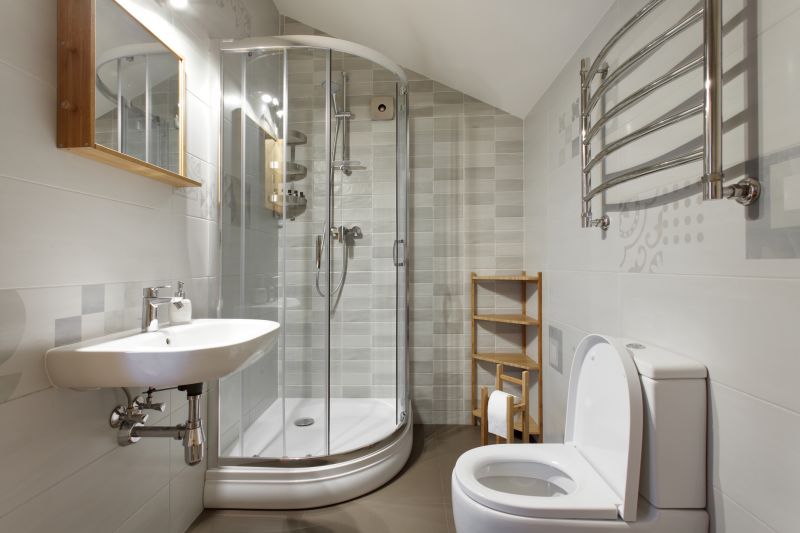
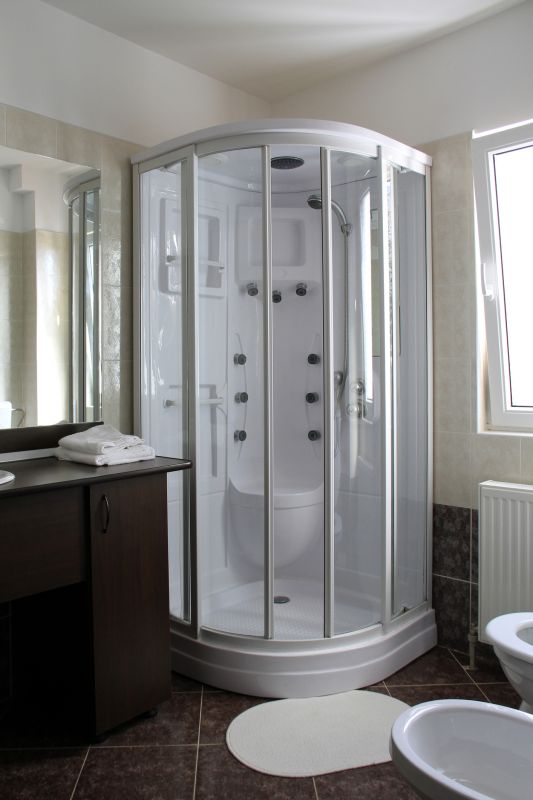
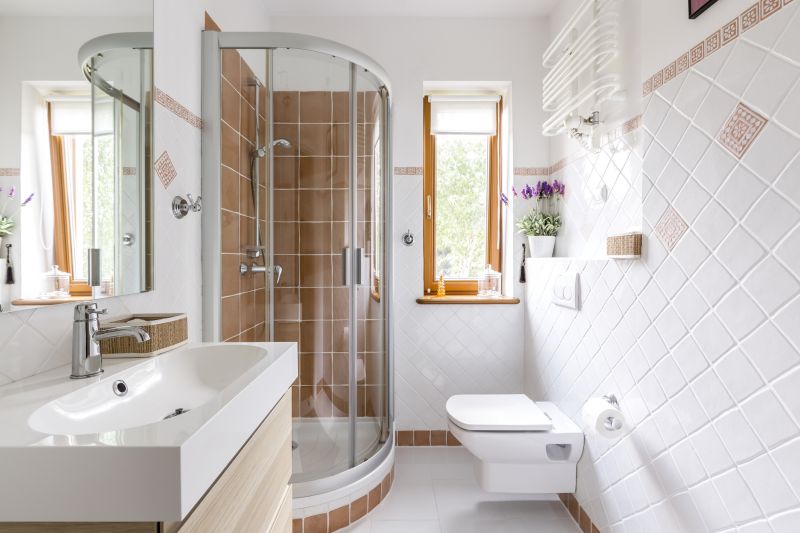
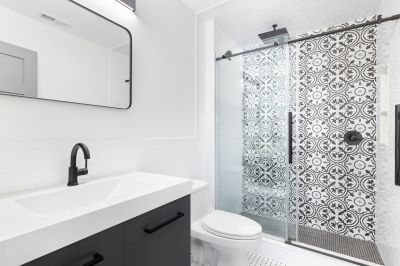
Effective small bathroom shower designs balance aesthetics with practicality. By carefully choosing layout configurations, materials, and accessories, it is possible to create a functional space that feels larger than its actual footprint. Innovative solutions such as corner installations, glass enclosures, and vertical storage options enable the maximization of limited space. These design principles help achieve a bathroom that is both visually appealing and highly functional, regardless of size constraints.




